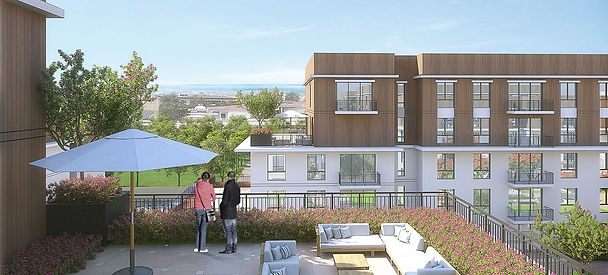
Rosehill Gardens
Location
Dubai, UAE
Status
Under Construction , 2020
Built-up Area
80,000 Sq.m
Scope
Lead Designers, Lead Consultants
Client
AH Investments
Rosehill Gardens is a distinctive architectural project located in the vibrant Al Satwa area of Dubai, facing Al Wasl Park 1. The development is designed as a gated community, offering a blend of residential and retail spaces within a thoughtfully planned layout. Consisting of G+3 and G+4 low-rise residential apartments, with retail units on the ground floor and two levels of podium car parking, Rosehill Gardens provides a comfortable and convenient living experience. Additionally, the project features a gymnasium and outdoor swimming pools located on the rooftop of the podiums, promoting an active and engaging lifestyle for residents.
The architectural design of Rosehill Gardens employs a stepped low-rise concept, creating an appealing visual composition and enhancing the community atmosphere. The buildings will consist of G+3 and G+4 levels, with the stepping design creating variation in heights and offering unique views from different vantage points. This design approach provides a sense of privacy and exclusivity for residents while maintaining a cohesive architectural identity.



Rosehill Gardens is designed as a mixed-use development, combining residential and retail spaces to create a dynamic and self-sufficient community. The ground floor will house retail units, offering convenience and a diverse range of amenities for residents. The integration of retail spaces within the development enhances the liveliness of the community and ensures that essential services and recreational options are easily accessible.
optimize space utilization and provide a seamless living experience, Rosehill Gardens incorporates two levels of podium car parking. This feature ensures that residents have dedicated parking spaces within close proximity to their homes. The parking areas will be well-designed, prioritizing ease of access, circulation, and security.




Rosehill Gardens aims to promote an active and healthy lifestyle for residents. Therefore, the project includes a gymnasium and outdoor swimming pools located on the rooftop of the podiums. This arrangement offers residents stunning views and a private and tranquil environment for exercise and relaxation. The gymnasium and swimming pools will be equipped with modern facilities and designed to seamlessly blend with the overall architectural aesthetics.
Rosehill Gardens is designed as a gated community, ensuring privacy, security, and a sense of exclusivity for residents. The location, facing Al Wasl Park 1, provides residents with easy access to green spaces, recreational activities, and a serene natural environment. The architectural design will take advantage of this proximity, creating open spaces and landscaped areas within the community to enhance the overall living experience.

