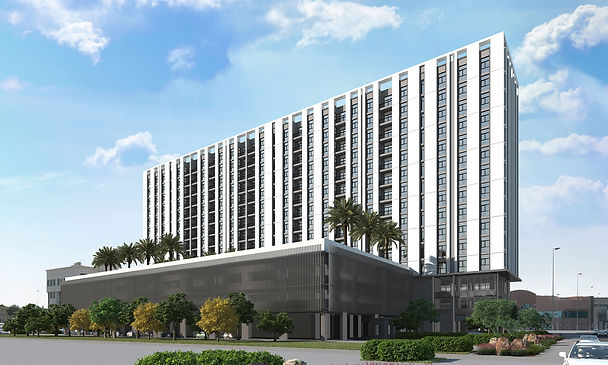
Al Qusais Heights
Location
Dubai, UAE
Status
Under Construction , 2022
Built-up Area
79,000 Sq.m
Scope
Lead Designers, Lead Consultants
Client
AH Investments
Al Qusais Heights project involves the design of a Residential development located along Al Nahda Road, facing Al Tawar Center. The development consists of ground floor retail and car parking spaces, two levels of podium car parking, and twelve residential floors. The project aims to create a functional and aesthetically pleasing environment that caters to the needs of both residents and visitors.
The ground floor of the development is designed to accommodate retail spaces, offering a range of shopping and dining options. These retail units will be thoughtfully arranged to create a lively streetscape and promote pedestrian activity. Additionally, the ground floor will provide parking spaces to ensure convenient access for shoppers and visitors.


The project includes two levels of podium car parking to address the parking needs of residents and visitors. The podium car park will be designed to optimize circulation, ease of access, and security. Adequate parking spaces will be provided to accommodate the expected demand, ensuring a seamless experience for those using the development.

.jpeg)

The development features twelve residential floors above the podium car parking levels. These floors will comprise residential units designed to provide comfortable and functional living spaces for residents. The architectural design will prioritize the optimization of natural light, ventilation, and privacy. Thoughtful floor layouts and modern amenities will be incorporated to enhance the overall living experience.


The project's location along Al Nahda Road, facing Al Tawar Center, offers excellent visibility and accessibility. The architectural design will take advantage of this prime location to create an attractive facade and maximize views. Pedestrian-friendly pathways and convenient access points will be provided to ensure easy connectivity to surrounding areas.
