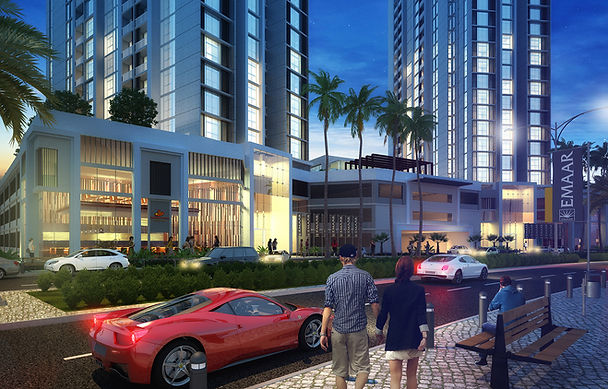
Dubai Creek Harbor Plot A011
Location
Dubai, UAE
Status
Concept Design, 2016
Built-up Area
67,750 Sq.m
Scope
Concept Designers
Client
EMAAR L.L.C
Our proposal for the residential twin towers at Dubai Creek Harbor aims to create an architectural masterpiece seamlessly connected with its surroundings. Consisting of a G+35 tower and a G+25 tower, these residential buildings offer residents a luxurious and harmonious living experience in one of Dubai's most sought-after locations.
The architectural design of the twin towers reflects a blend of modern elegance and a deep appreciation for the natural beauty of Dubai Creek Harbor. The exterior façades exhibit sleek lines, sophisticated finishes, and carefully selected materials that complement the surrounding environment. The towers' heights, G+35 and G+25, provide breathtaking views of the city skyline, the creek, and the surrounding landscapes.


Connecting the twin towers is a parking podium that caters to the residents' convenience and ensures ample parking spaces. This podium level serves as a hub for various amenities, seamlessly integrating the residential community. It also offers lush landscaping, creating a serene and green environment that complements the surrounding natural beauty.
The top-of-podium luxurious pool provides residents with a refreshing and tranquil space to unwind, socialize, and enjoy stunning views of Dubai Creek Harbor. Surrounding the pool, carefully designed landscaping creates an oasis-like ambiance, with comfortable seating areas and shaded lounges for relaxation and leisure.


Our proposal for the residential twin towers at Dubai Creek Harbor combines architectural excellence, seamless connectivity with the surroundings, and luxurious amenities. The design embraces the natural beauty of the location, creating a residential community that blends harmoniously with its environment. This project offers a truly exceptional living experience, elevating Dubai's skyline and setting new standards for contemporary living